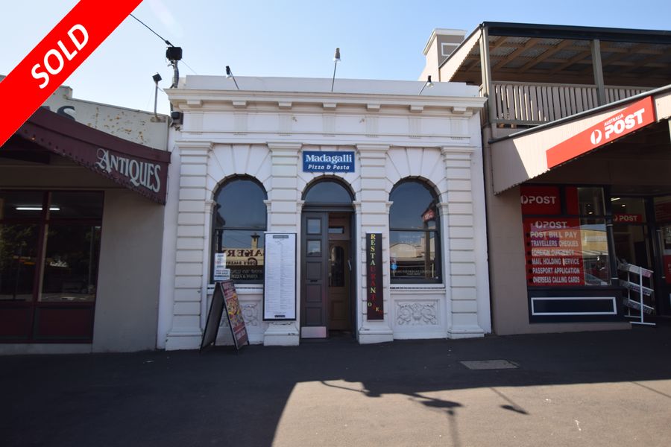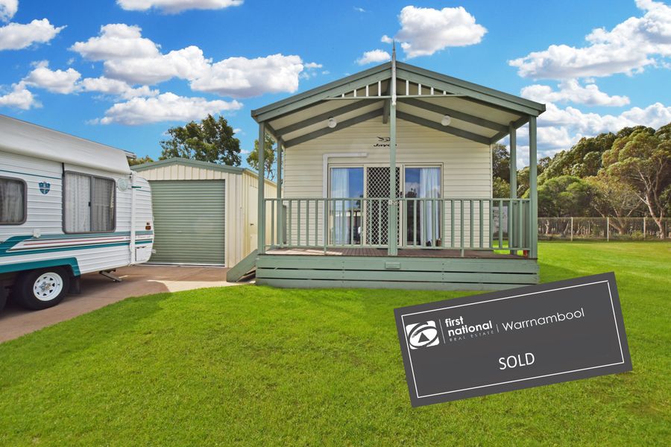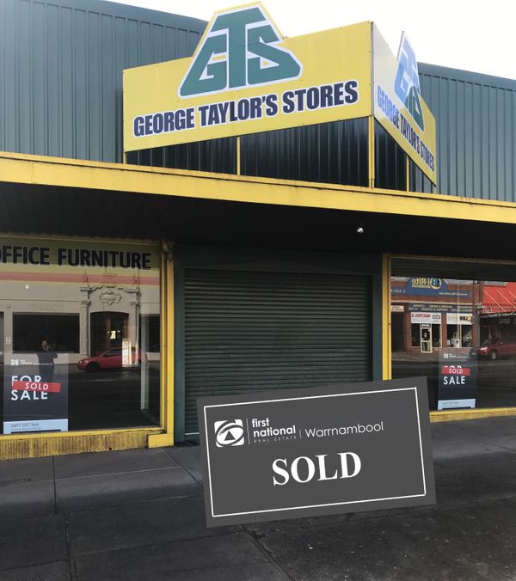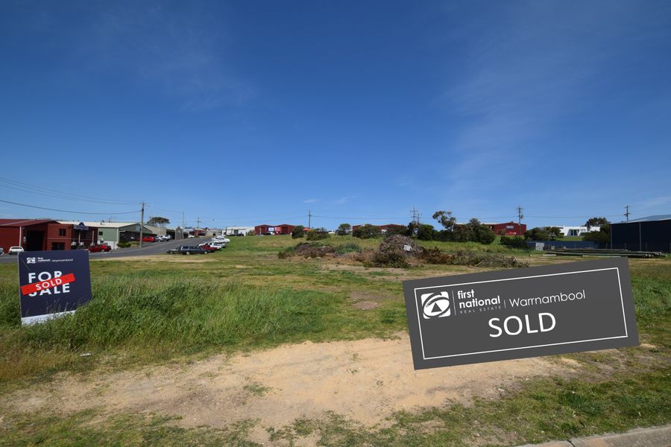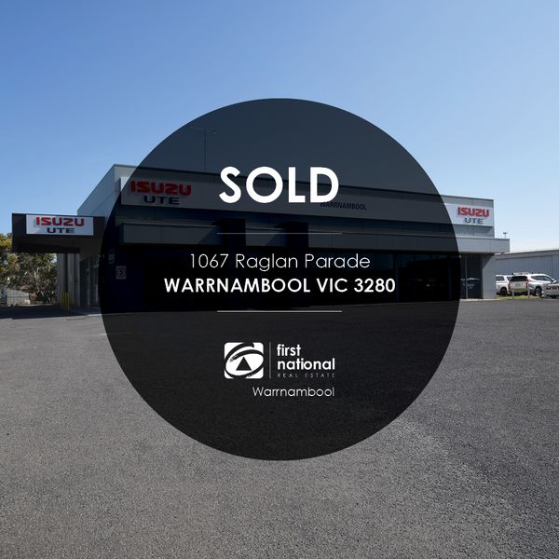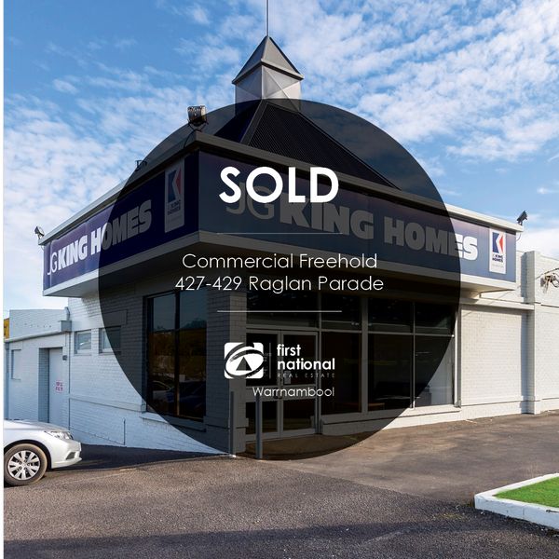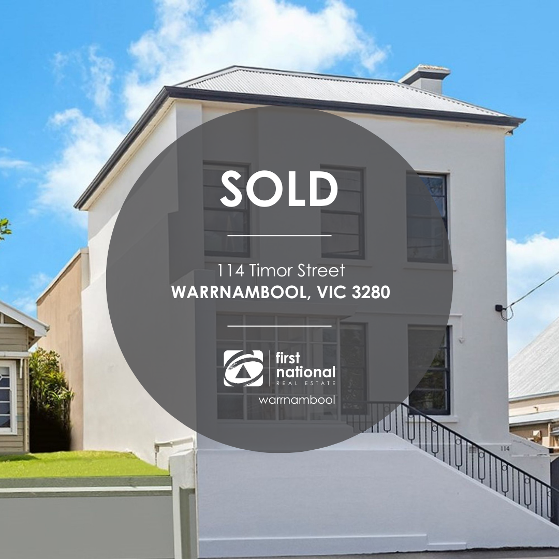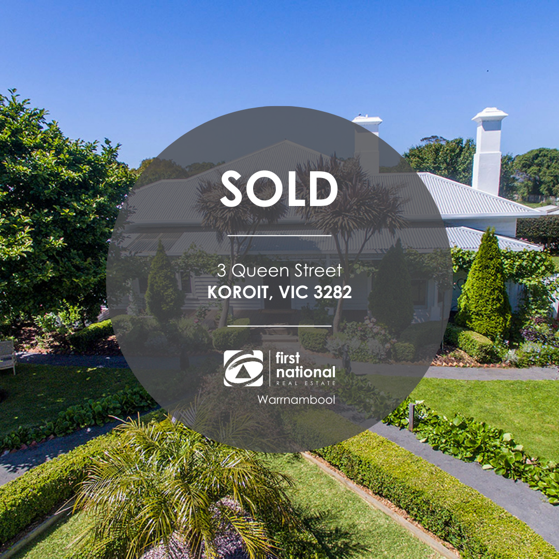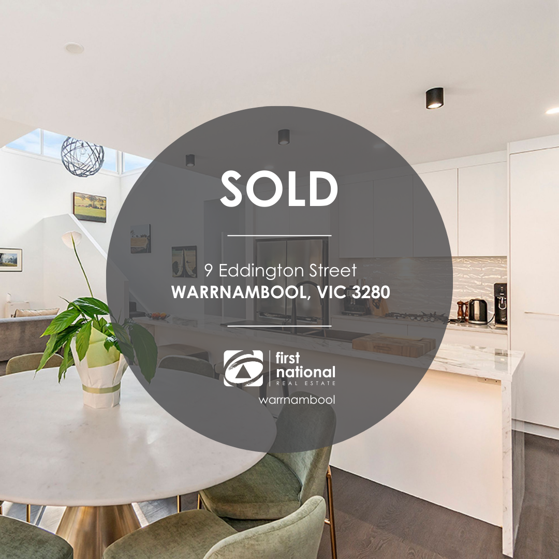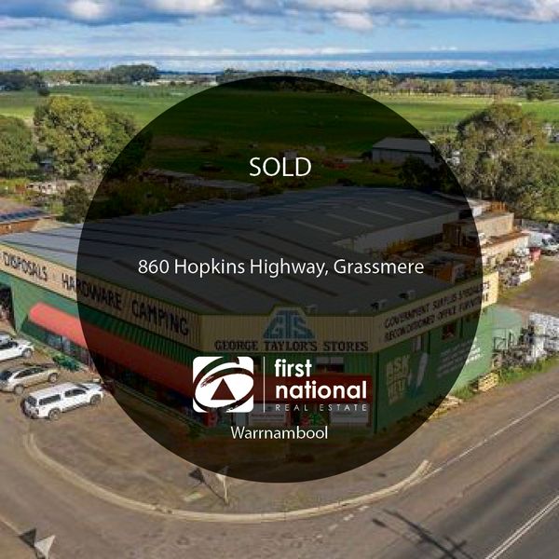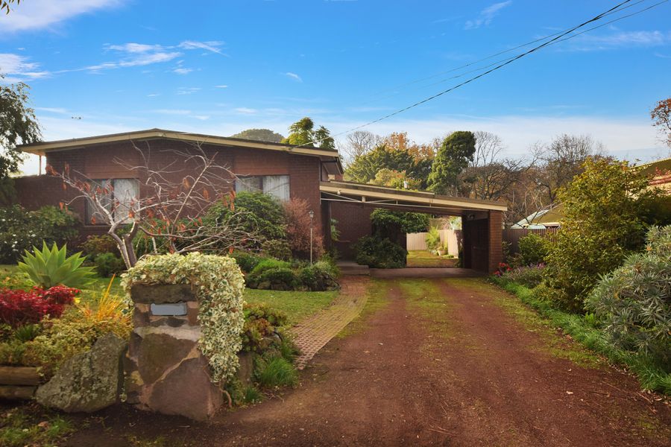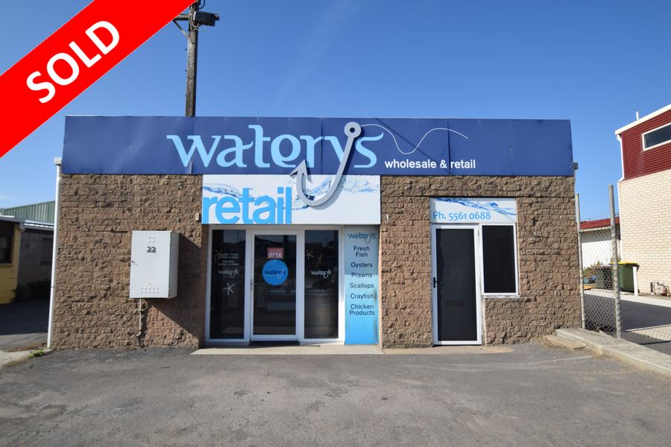Busy Take-Away and Pizzeria in Port Fairy.
A well set-up and classic-style Take-away & Pizzeria located in an authentic, period building in the centre of iconic Port Fairy.
The location of Madagalli on Bank Street provides high exposure, constant foot traffic and is surrounded by other casual and high end dining outlets, boutique shops, the Community Bank and Post Office.
The business has been set-up professionally with all required equipment and is well presented for a busy take-away outlet and includes a restaurant/function room with the capacity to cater for 100+ loyal locals and holiday visitors.
- Benefit from the long, secure Lease & reasonable rent for this tightly held location
- Full Liquor Licence
- No franchise fees
- Leased area of 191 m2 approx.
- Unlimited potential to include home delivery and catering services
An excellent opportunity for chefs, family start-ups with teenage children or business investors to share in the constant stream of travellers flocking to town.
All year-round events, music festivals, street festivals, winter weekends, summer getaways, fishing and sporting weekenders, school camps, etc., provide endless opportunity for food vendors in this quintessential and popular tourist destination.
Walk-In Walk-Out Sale, asking $134,900 plus SAV to have your slice of Australia’s favourite take-away in the location recently named by Wotif.com as ‘Australian Town of The Year 2019’.
Please contact selling agents
Christine Steere 0409 906 223
Wally Steere 0438 063 317


