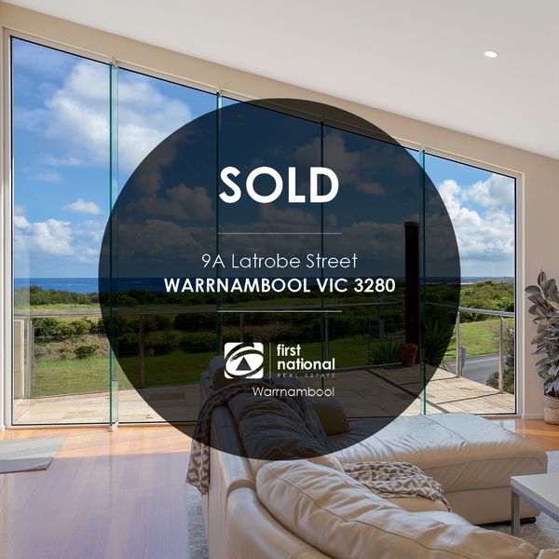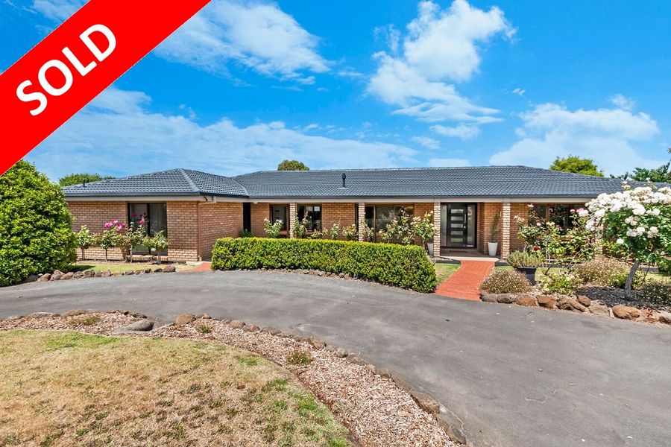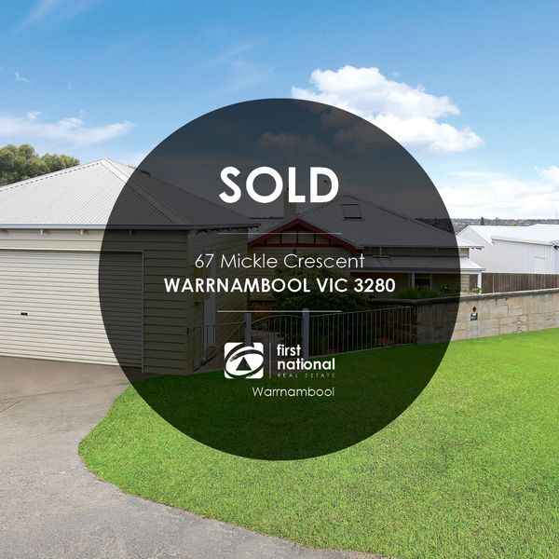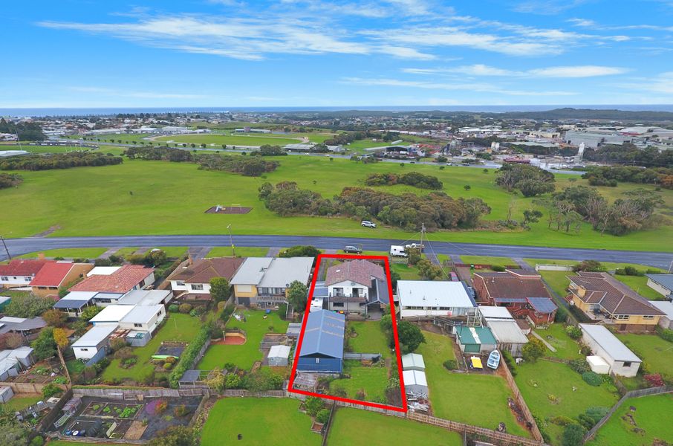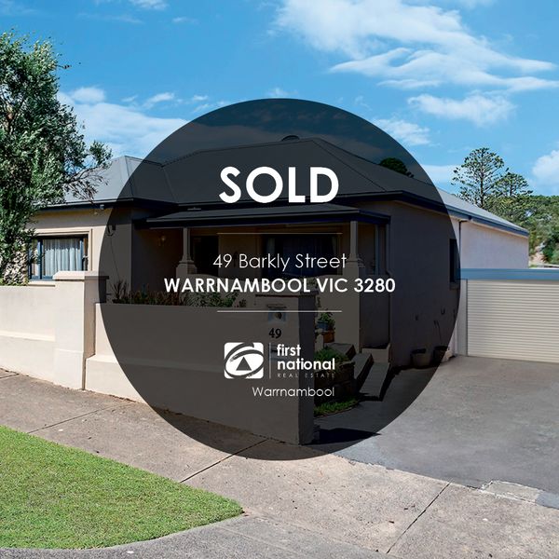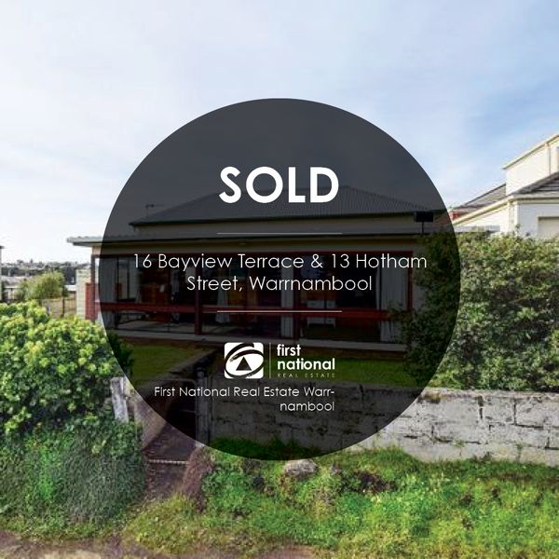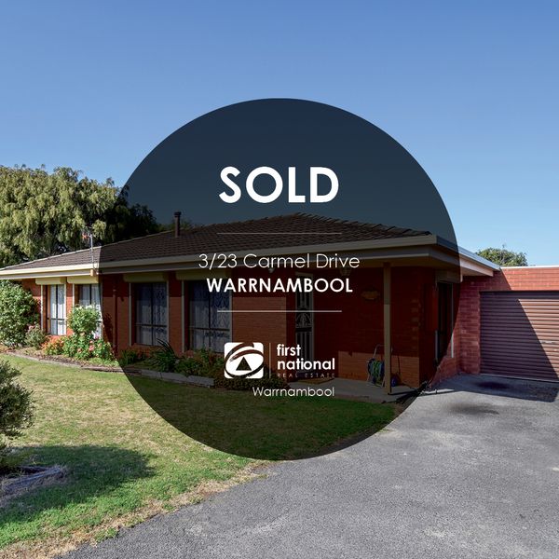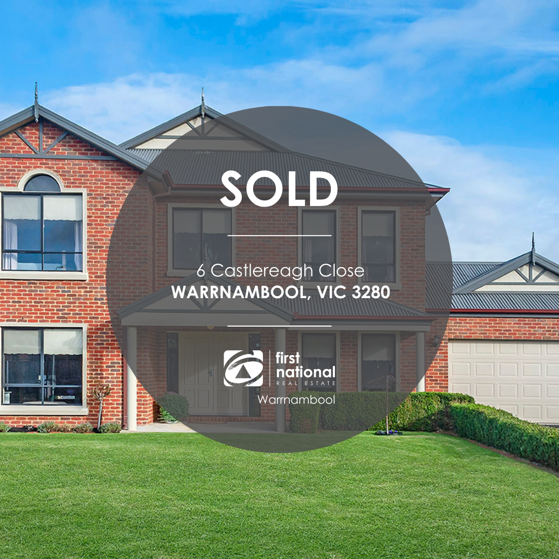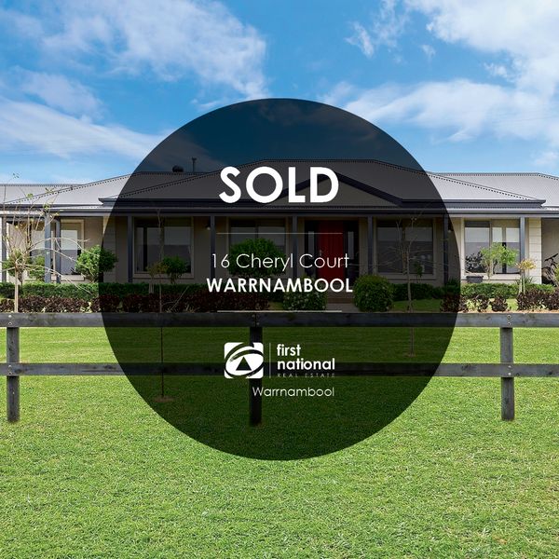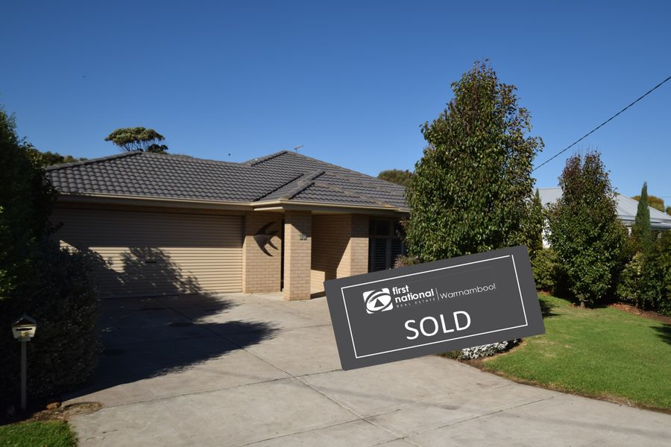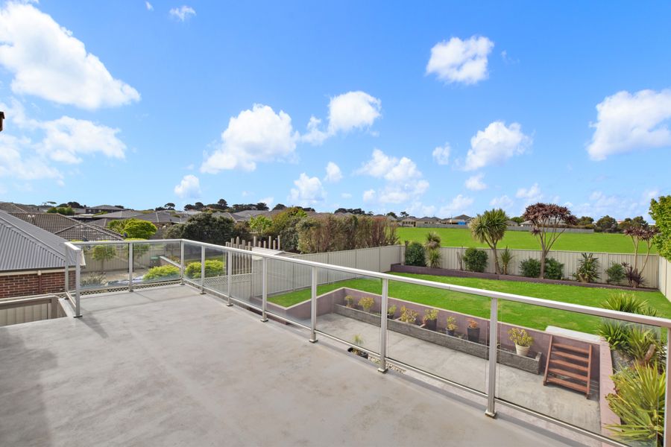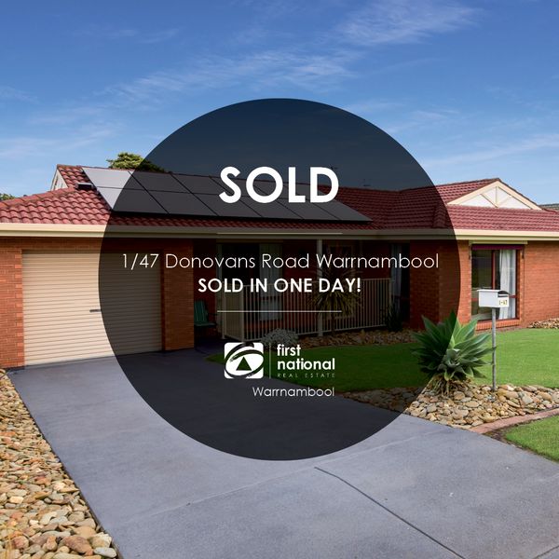Nestled in a truly spectacular setting, this home is one of those once-in-a-lifetime opportunities to obtain stunning ocean and breakwater views in an enviable central location just minutes from beaches, cafes, restaurants and shopping precinct.
As part of Warrnambool's most sought-after enclave, this resort-style home exudes style and comfort. There are two properties in one offered for sale with a range of sleeping and living options.
The current configuration comprises a 2 storey home with an expansive lounge, kitchen and dining area, stunning master bedroom with spa bath and ocean views to the breakwater, two further bedrooms and a family bathroom on the upper level. The ground floor boasts a spacious lounge, home office, bedroom and ensuite, together with an outdoor shower and double garage. The second home comprises 4 bedrooms, 3 bathrooms, open plan lounge, kitchen and dining room, beautiful sundeck and North-facing private courtyard.
Each residence is fully self-contained and enjoys either wide balconies and coastal views or a large and private landscaped sun-filled northern courtyard. This versatile property offers plenty of scope to either enjoy as one substantial family home or dual occupy by retaining one side for personal use and the other as an investment with significant accommodation revenue or a home business, yoga studio, offices with waiting areas etc.
Other benefits include:
- incredible views of the breakwater and Southern Ocean
- architecturally designed home
- Merri Street and Latrobe Street frontages
- light and open interiors, making way for your indoor-outdoor lifestyle
- neutral colour scheme to emit a sense of calm and tranquillity
- contemporary kitchens with stone and stainless steel benchtops
- expansive balcony and outdoor dining area with magnificent sea and coastal views
- North facing sundeck and landscaped courtyard
- gas log fire, split system air conditioners, central heating.
- 400 metres to the beach, walking tracks and Lake Pertobe precinct
- 5 minute walk to cafes, restaurants and shops
There is everything to love about this home, from the street-appeal and position, to coastal comfort and flair, but most of all, it has a feeling that invokes that holiday at home feeling you can enjoy every day of the year.
Act swiftly to secure this unique opportunity in one of the most prized locations.


