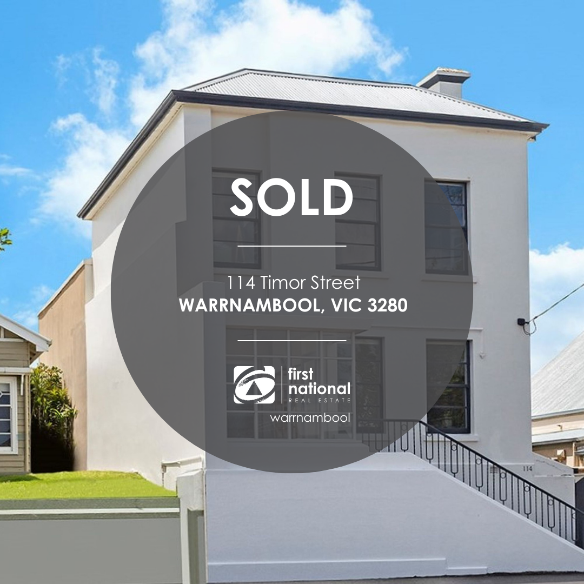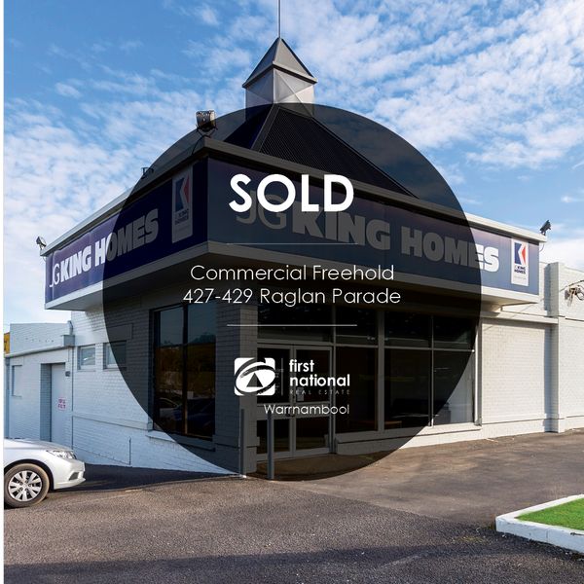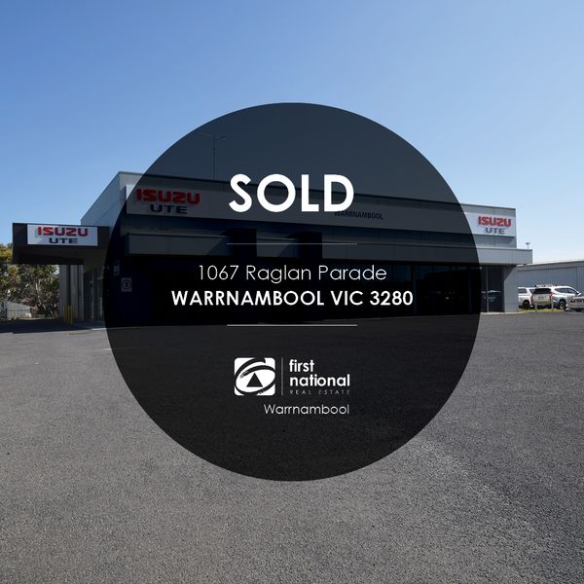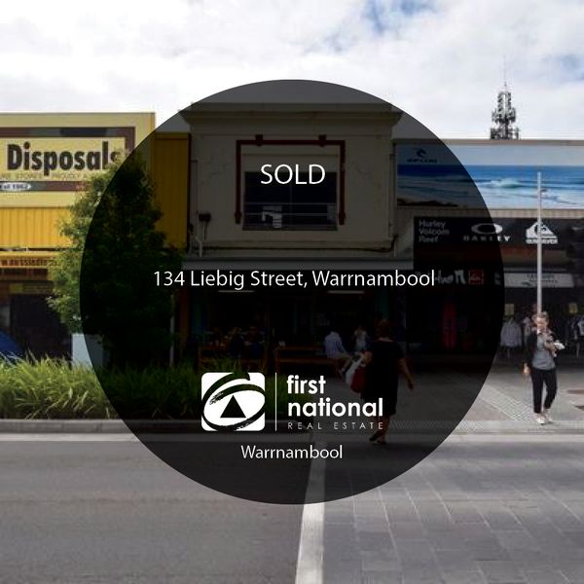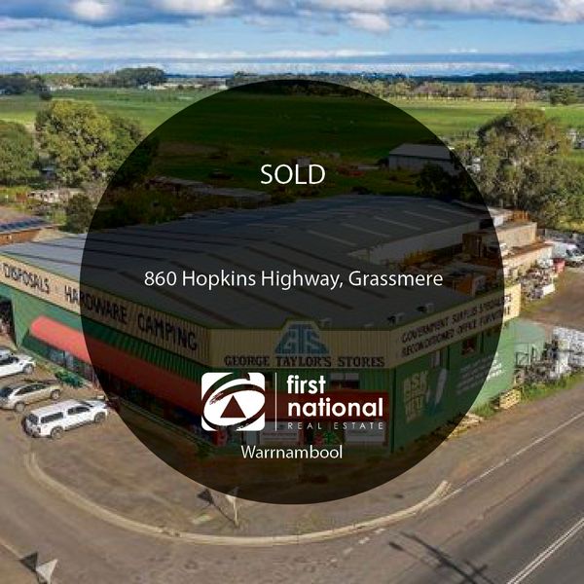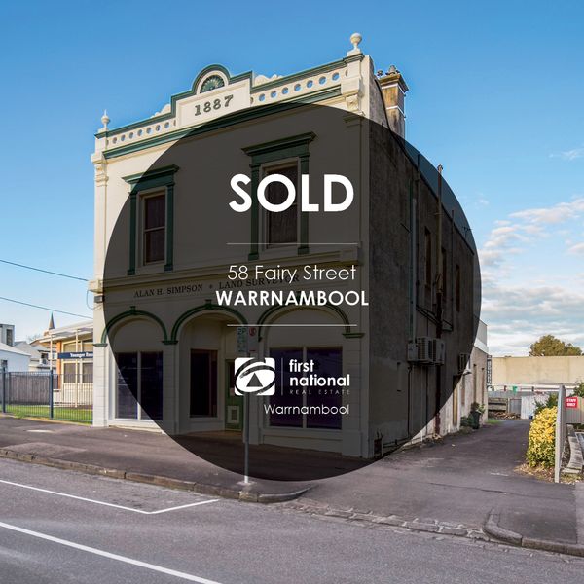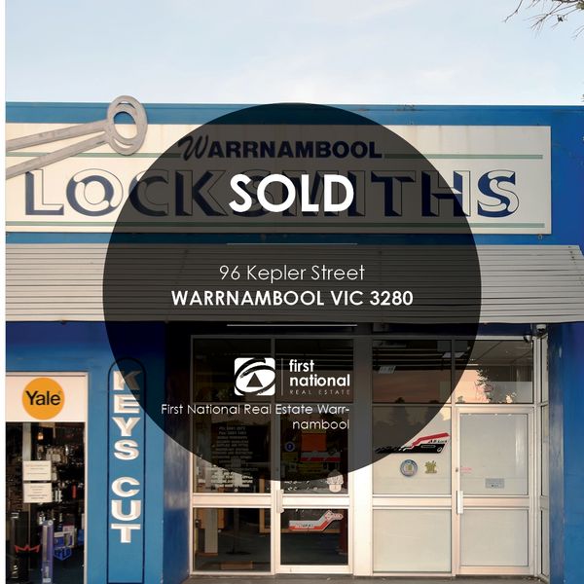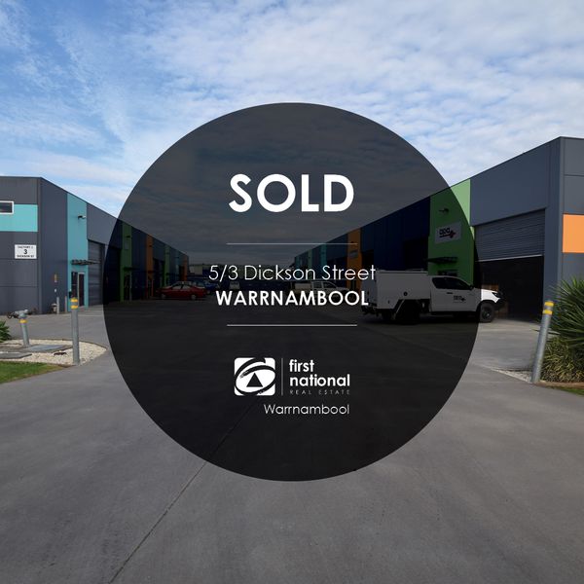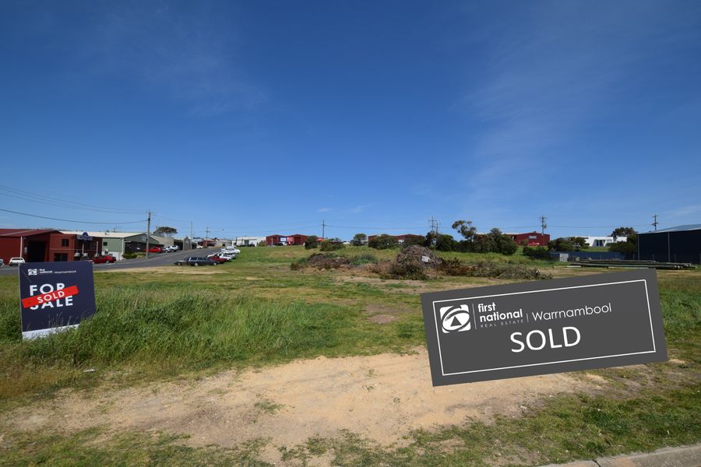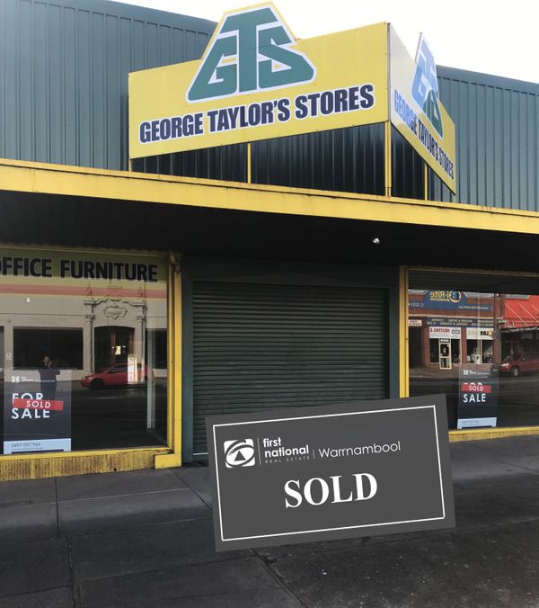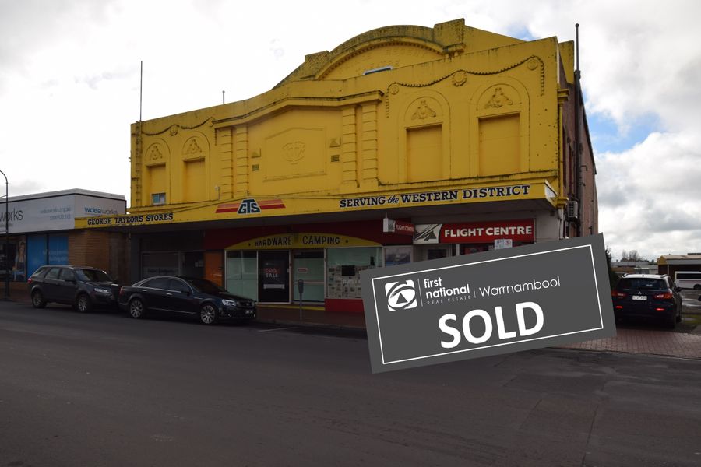Those with an interest in the history of Warrnambool will relish in the knowledge that 114 Timor Street, Warrnambool forms part of the original Plummers Flour Mill built in the 1850’s by William Plummer, one of the 204 members named on our Warrnambool Pioneers Board.
The Mill House is hard to miss. The early Georgian home has dominated this central location in Timor Street for 167 years.
This unique sandstone property is offered for sale with vacant possession and retains many original features from a bygone era including original architraves, doors and marble fire places, oak panelling lining the walls in the lounge room, floor boards, the central staircase, attic, and the half-meter thick sandstone walls.
All four bedrooms are spacious, light filled and with elevated views. Other features include a north facing living/dining room and kitchen, entrance porch, two bathrooms, laundry and a storage room/study.
Enjoy undercover indoor/outdoor dining and a fabulous and enclosed inner-city north facing yard for entertaining. There is also a courtyard on the east of the property providing a sheltered and private space for morning coffee.
This location is central to everything, the proximity to cafes and restaurants is wonderfully convenient to take a stroll to breakfast, retail shopping or an evening meal or spend time on the beach or in the Lake Pertobe precinct. The train station is 700 meters away and the IGA Supermarket is located in a direct line to the property.
A very unique opportunity awaits the buyer, appealing to both investors and owner occupiers due to the flexible planning permit which allows both commercial and residential use. Celebrate the Mill House history by showcasing as a landmark office building with a residence, a quality private home or Airbnb investment, all coupled with the convenience of CBD living.


