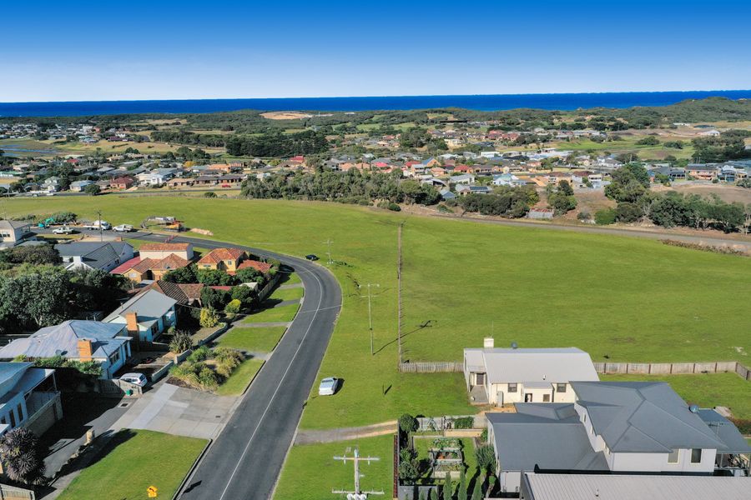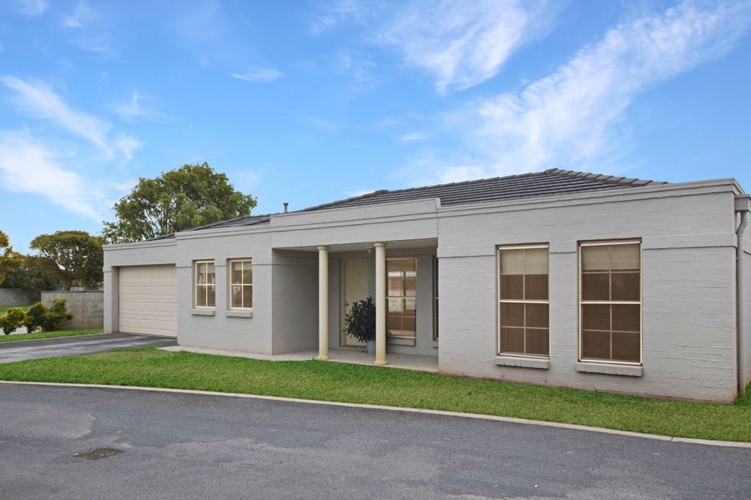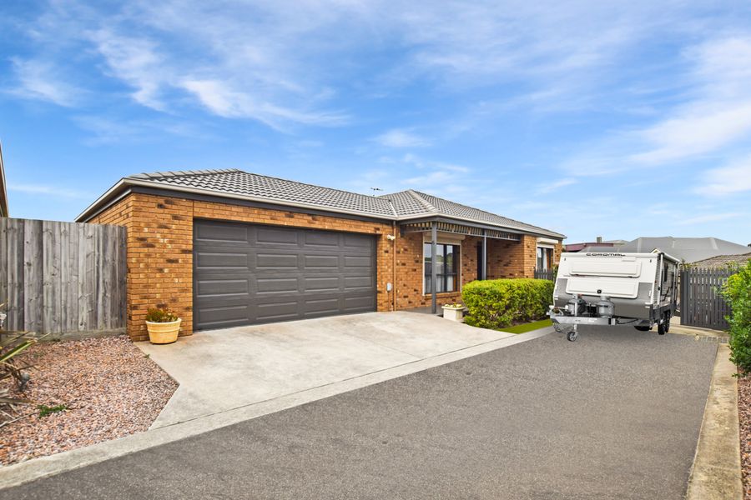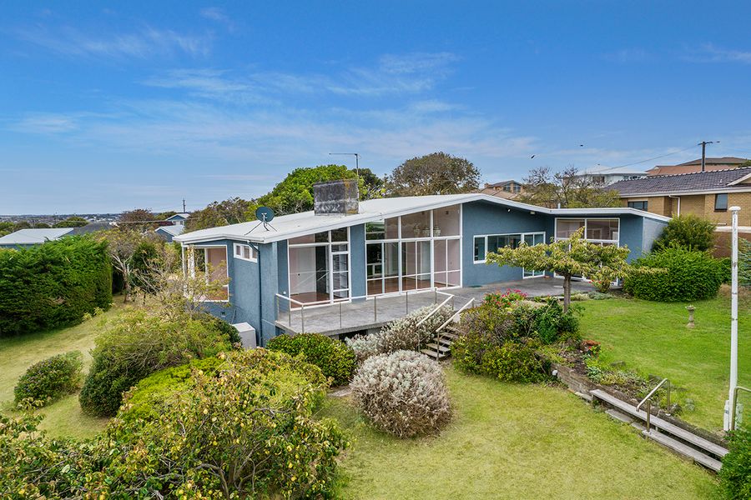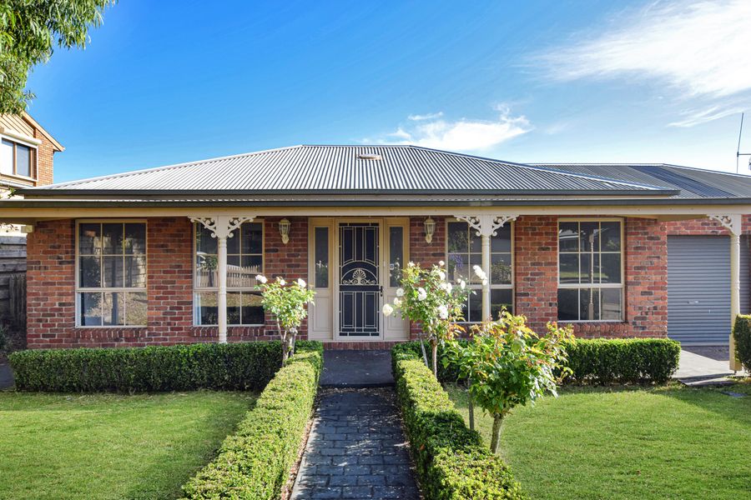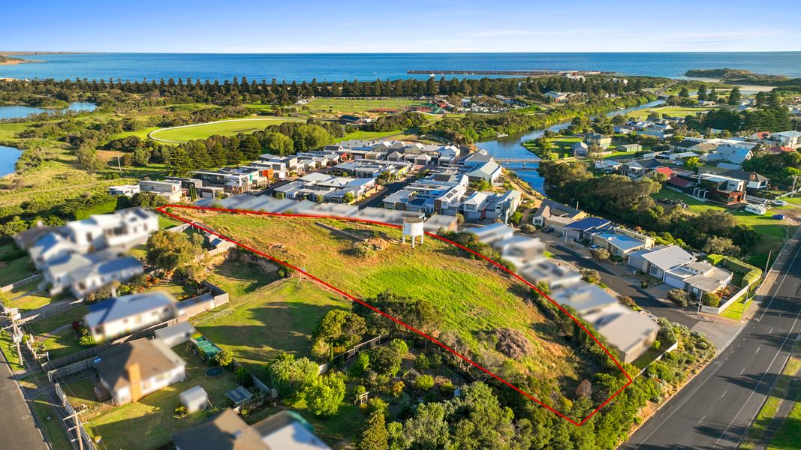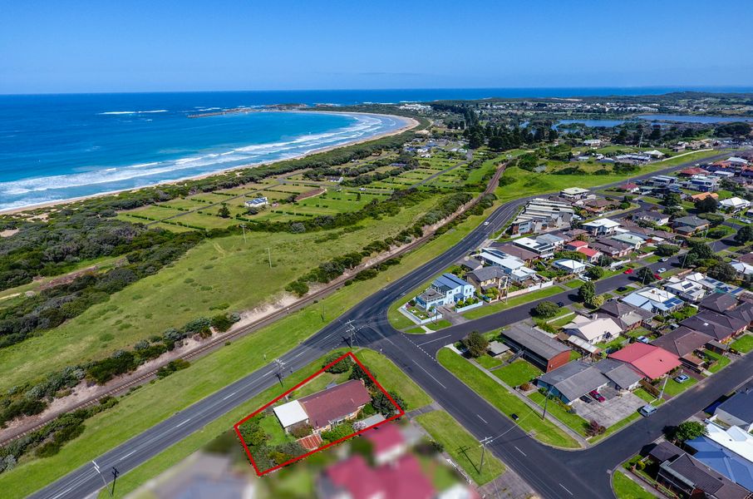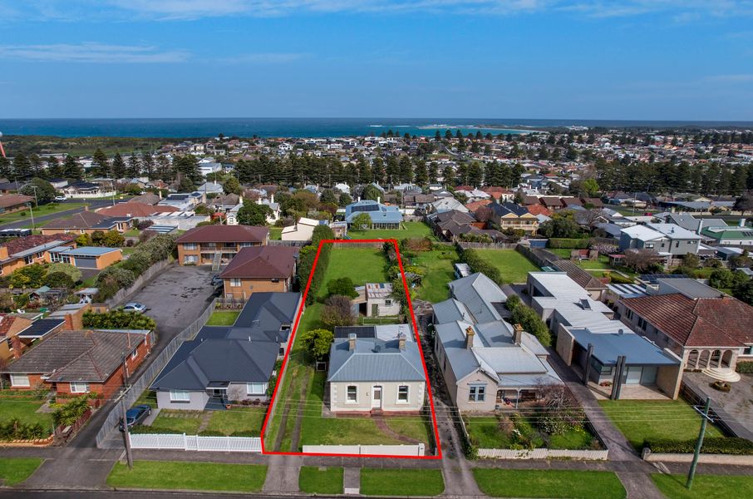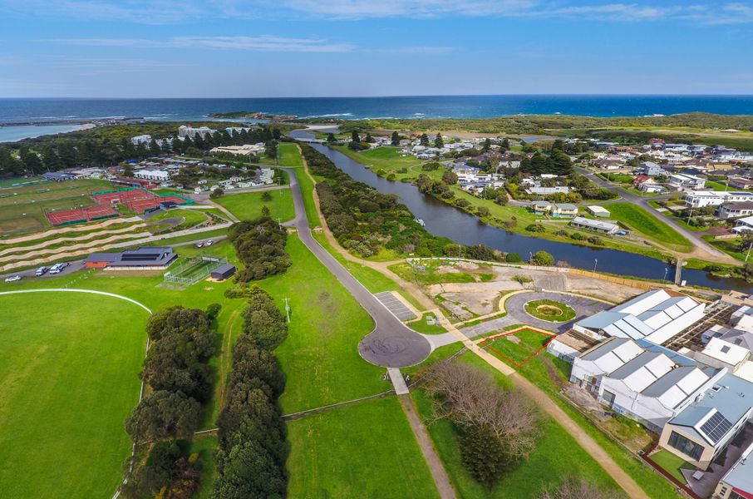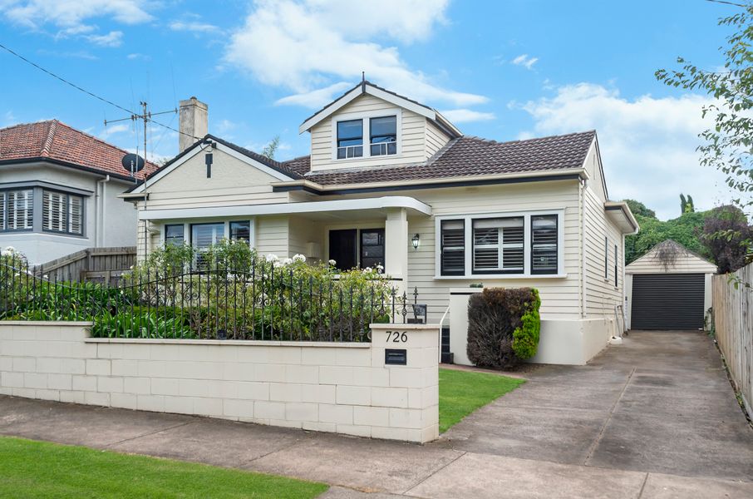Independently set amongst peaceful and private established gardens with views of the Hopkins River and Southern Ocean, this mid-century home is being offered for sale for the first time in 46 years.
Built in '74 and one of renowned Tag Walter’s later designs, this authentic home is a time capsule full of original features, large entrance foyer, high ceilings, clean lines, minimal aesthetic and walls of glass creating a seamless link to the garden beyond. The modernist style is a fantastic blank canvas for the keen renovator and decorator.
Things we love:
- Strategically positioned to take in commanding views of the Hopkins River from the kitchen and terrace, the home is a statement in itself and a fine example of mid-century architecture.
- Excellent family floorplan with the kitchen serving as anchor to both the lounge/dining and the large entertaining deck.
- Living areas featuring floor to ceiling windows taking in garden views.
-Three generous bedrooms located on the east side of the home. Master bedroom with built in robes and overlooking the terrace. Second bedroom also with built in robes and huge third bedroom with ensuite bathroom and original vertical timber wall panelling.
- A dedicated den located off the living zone, ideal for those that work from home or a convenient guest bedroom.
-Dedicated laundry room, hardwood floors, central heating.
The Grounds:
-Statement entrance with sweeping private driveway to the huge front door and tandem garage with handy cellar/workshop area.
- Spacious grounds dotted with mature cypress hedges, Plane trees, fruit trees and a Norfolk Island Pine.
- A combination of flat and gently sloping grounds, the huge property provides for space and privacy and was a nature play wonderland for the children of the 70’s who were lucky enough to live here.
A rare offering, as with great local Tag Walter residences, this home is not only a private residence on a beautiful secluded block but a revered design, ready for a new custodian to take pride in celebrating that.
Walk to the Hopkins River, Our Lady Help of Christians Primary, minutes to Gateway Plaza, cafes, restaurants and shops.
Land size: 2622 sqm approx.
***For Sale by Expressions Of Interest Closing 15/04/2024 at 4.00pm


